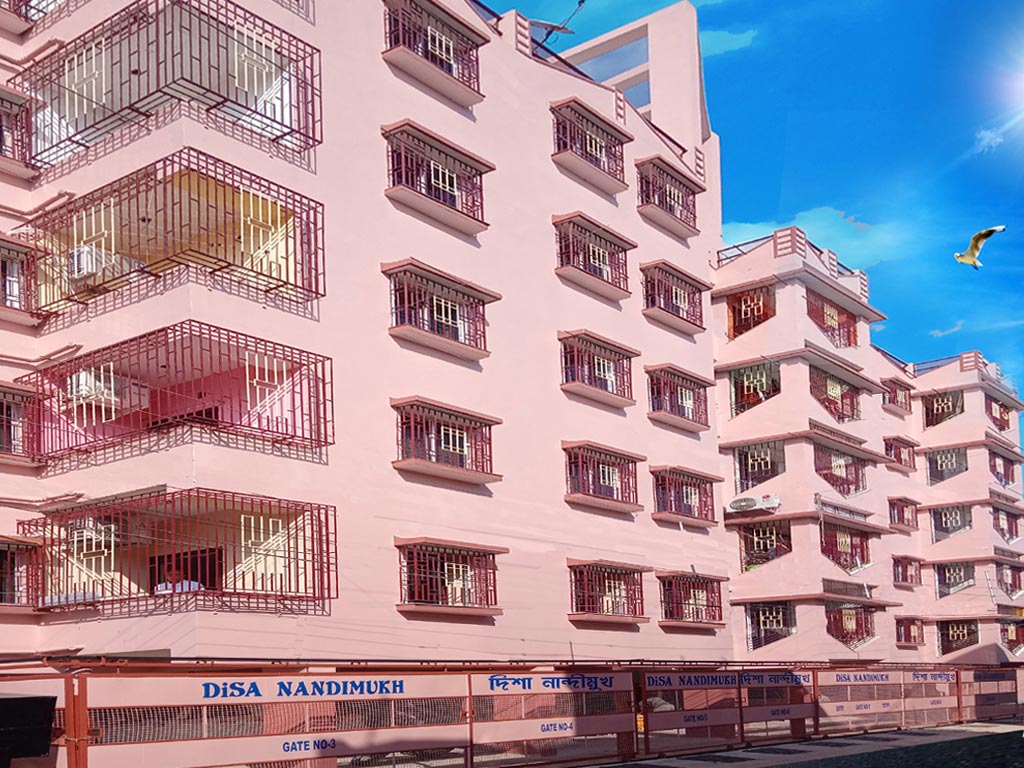Past Projects

DISA NANDIMUKH
(G+5 MULTI-STOREY BUILDING)
NO. OF FLATS : 25
TYPE OF FLATS : 2BHK & 3BHK
NATURE OF CONSTRUCTION
Super-structure:- The building shall be designed on reinforced cement concrete foundation with RCC Columns, Beams based on computerized programme and/or as per specification of the Architect duly sanctioned by the Purba Burdwan Municipal Authority.
Building :- R.C.C frame structure Building.
Wall :- Brick wall with cement mortar, outer wall 10 inch, Inner or partition wall 5 inch.
Window :- steel window fitted with glass and necessary accessories.
Main Doors :- frame- Malyasian Shal, Shutter/Palla- Gammer wood with necessary accessories including lock, handle, chitkani, hasblot, stopper etc.
Internal Doors :- Frame- Malyasian Shal and Flush shutter with necessary accessories including lock, handle, chitakni, hasblot, stopper etc.
Flooring :- standard Marble flooring
Kitchen :- Black stone coking platform fitted with steel sink and work self 2" height glazed tiles all over the cooking platform, marble floor.
Toilet :- White glazed tiles up to 6" over marble floor.
Water Supply :- G.I. PVC pipe with standard fittings in kitchen/toilet, sources of water supply- overhead tank along with Electrically operated Submersible pump.
Painting :- Inside finish with putty and outside of the building finished with weather coat. Door Primer finished.
OTHER FACILITIES :
1. 24 HOUR POWER SUPPLY
2. 2 LIFT (24 HOURS)
3. TOTAL CCTV SRVELLANCE AREA
4. 24 HOUR SECURITY GUARD
5. WIFI ZONE
6. ROOF TOP GARDEN
7. NO COST BIKE PARKING
8. PLAYING ZONE
AND MORE